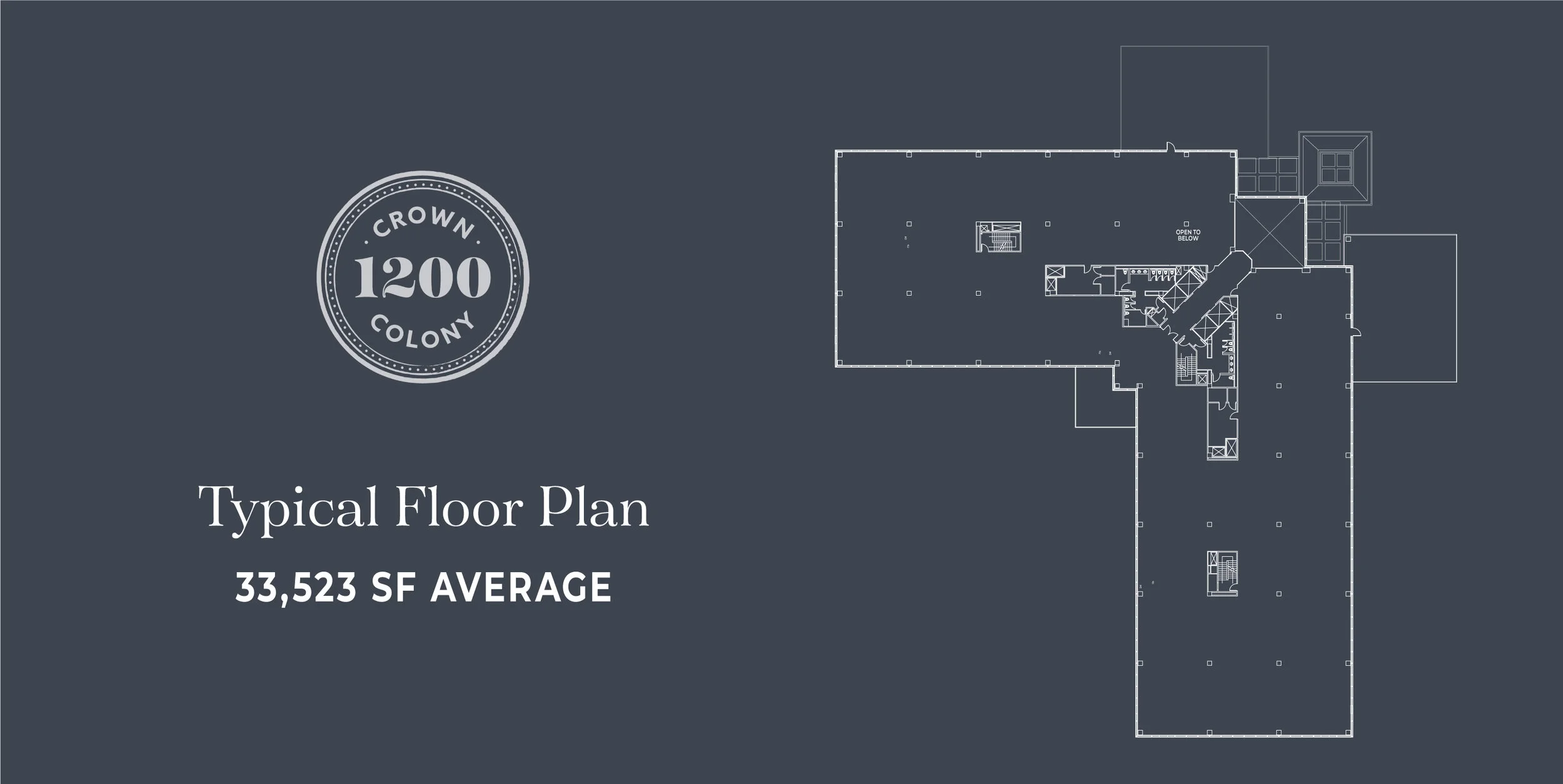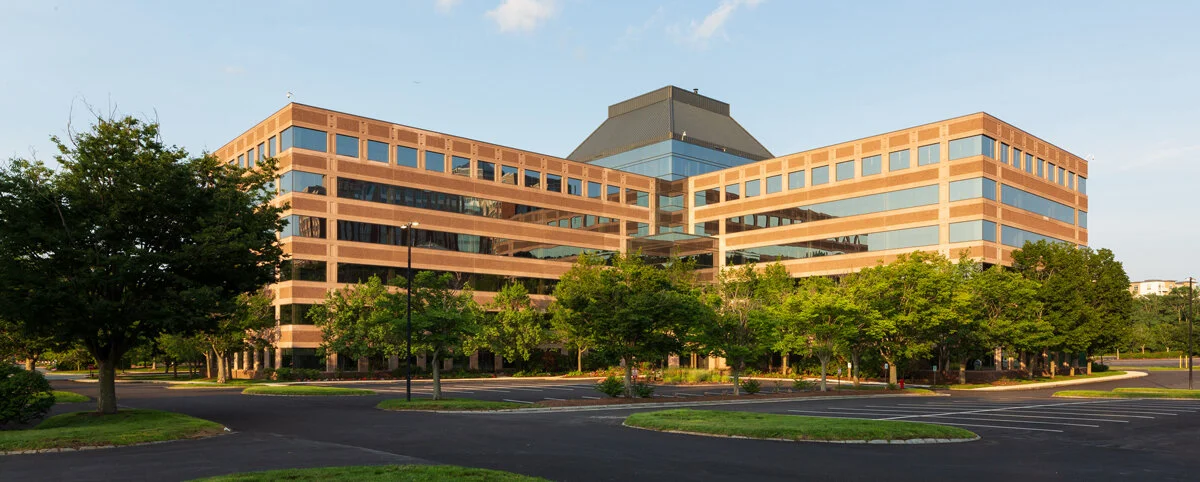building specifications
Class A Office Building in the 175-Acre Crown Colony Master-Planned Office Park
1200 Crown Colony building specifications
LAND AREA: 14 Acres
YEAR BUILT: 1986
BUILDING SF: 234,668 SF
AVERAGE FLOOR PLATE: 33,523 SF
NUMBER OF FLOORS: 7
STRUCTURE: Steal Beam
PARKING: 3.5/1,000 SF 833 spaces, 19 handicapped
ELEVATORS: 3 passenger elevators; 3,500 pound capacity, 1 freight elevator
HVAC SYSTEMS: Fan powered VAV system with perimeter hot water heating
OWNER: FoxRock Properties
EMERGENCY POWER: Caterpillar 400 kw-Diesel
ELECTRICAL SERVICE: 4000 amp @ 277/480v
ENERGY MANAGEMENT: Trend and Siemens
SECURITY: Card access; interior and exterior security cameras
SPRINKLER: 100% sprinkler coverage, wet system
LOADING DOCK: 2 exterior tailboards
UTILITIES:
Gas - National Grid
Electric - Suez Energy
Electricity - Transporter National Grid
Water + Sewer - City of Quincy

