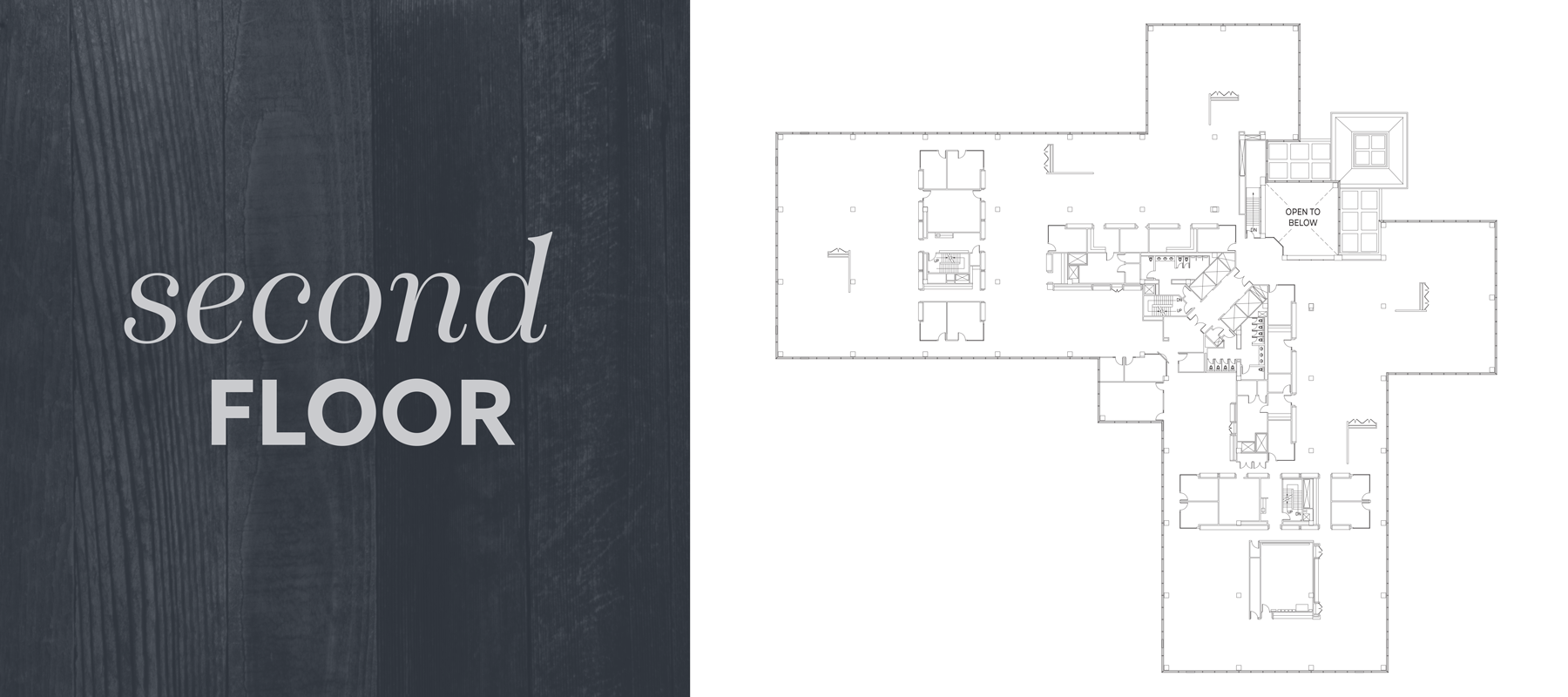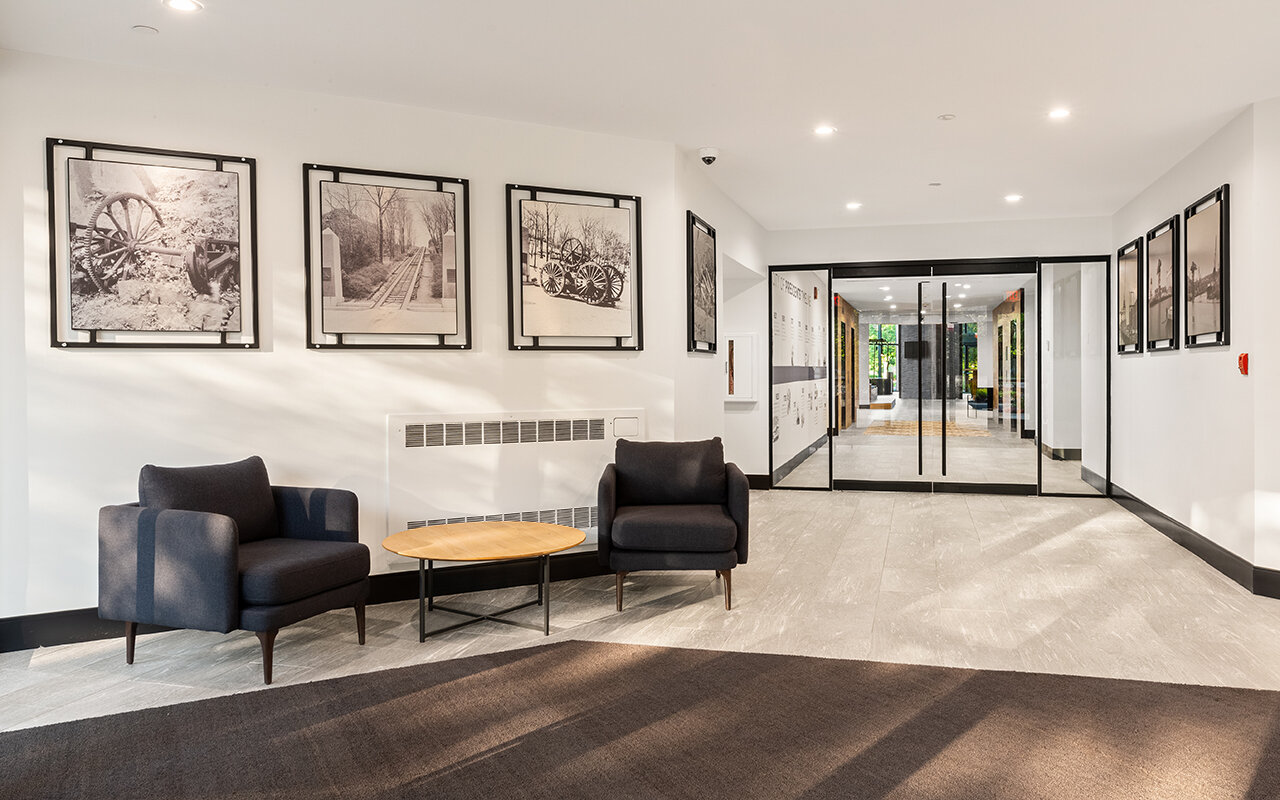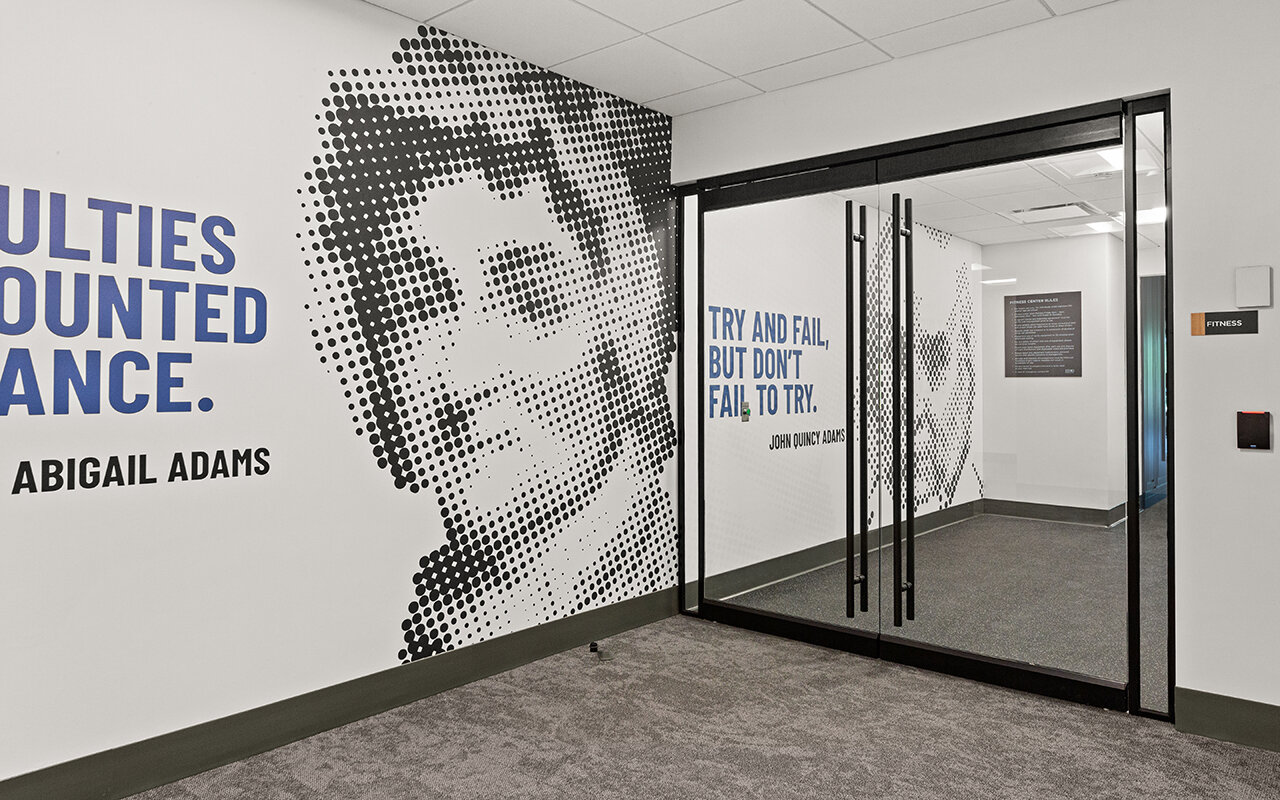Availability
test fit plan:
150 sf per person
WORKSTATIONS (6X6) 281
CONFERENCE ROOMS 10
HUDDLE ROOMS 19
COLLAB/TEAM AREAS 11
PRINT AREAS 4
STORAGE ROOMS 2
IT ROOM 1
CAFE 1
RECEPTION 1
second floor
Available
third floor
Available
fourth floor
Available
fifth floor
Available







